43 Curtis Drive, Sound Beach, NY 11789
| Listing ID |
11029241 |
|
|
|
| Property Type |
Residential |
|
|
|
| County |
Suffolk |
|
|
|
| Township |
Brookhaven |
|
|
|
| School |
Miller Place |
|
|
|
|
| Total Tax |
$8,490 |
|
|
|
| Tax ID |
0200-072-00-06-00-002-000 |
|
|
|
| FEMA Flood Map |
fema.gov/portal |
|
|
|
| Year Built |
1940 |
|
|
|
| |
|
|
|
|
|
***Accepted Offer, No More Showings*** What an entertainer's dream! Lovely expanded cape with expansive grounds, perfect for three season parties! Take a dip in the 18X36 In-Ground pool after enjoying the lush gardens throughout the private, oversized lot. A Bi-Level composite deck allows for ample space to entertain. Inside, you'll find a comfy family room for all to gather in, with a cozy gas fireplace! An updated eat-in kitchen with white cabinets, spacious built-in pantry, and energy star appliances provides room for a large dining table. Completing the 1st floor, there is a Master Bedroom with His/Her closets, a second bedroom, a large full bath, and a home office off of the Master. Upstairs you will find two large bedrooms with plenty of storage, and an additional Full Bath. Too many updates to list! Very Low Taxes! Simply a MUST SEE in the famed Miller Place School District! **Highest and Best by 10/11 @ 6 PM.**
|
- 4 Total Bedrooms
- 2 Full Baths
- 2000 SF
- 0.40 Acres
- 17300 SF Lot
- Built in 1940
- Cape Cod Style
- Lower Level: Unfinished
- Lot Dimensions/Acres: 0.39
- Oven/Range
- Refrigerator
- Dishwasher
- Washer
- Dryer
- Hardwood Flooring
- 8 Rooms
- Entry Foyer
- Family Room
- Den/Office
- Walk-in Closet
- First Floor Primary Bedroom
- 1 Fireplace
- Forced Air
- Oil Fuel
- Central A/C
- Basement: Full
- Heating: Energy star qualified equipment
- Hot Water: Gas Stand Alone
- Features: Smart thermostat, 1st floor bedrm, eat-in kitchen, pantry
- Vinyl Siding
- Attached Garage
- 1 Garage Space
- Community Water
- Other Waste Removal
- Pool: In Ground
- Deck
- Fence
- Open Porch
- Irrigation System
- Construction Materials: Frame
- Parking Features: Private,Attached,1 Car Attached,Driveway
- Window Features: Double Pane Windows,Skylight(s)
- Sold on 3/02/2022
- Sold for $515,000
- Buyer's Agent: Nesrina Khatoun
- Company: Signature Premier Properties
|
|
Realty Connect USA LI Inc
|
|
|
James Ceparano
Realty Connect USA L I Inc
|
Listing data is deemed reliable but is NOT guaranteed accurate.
|



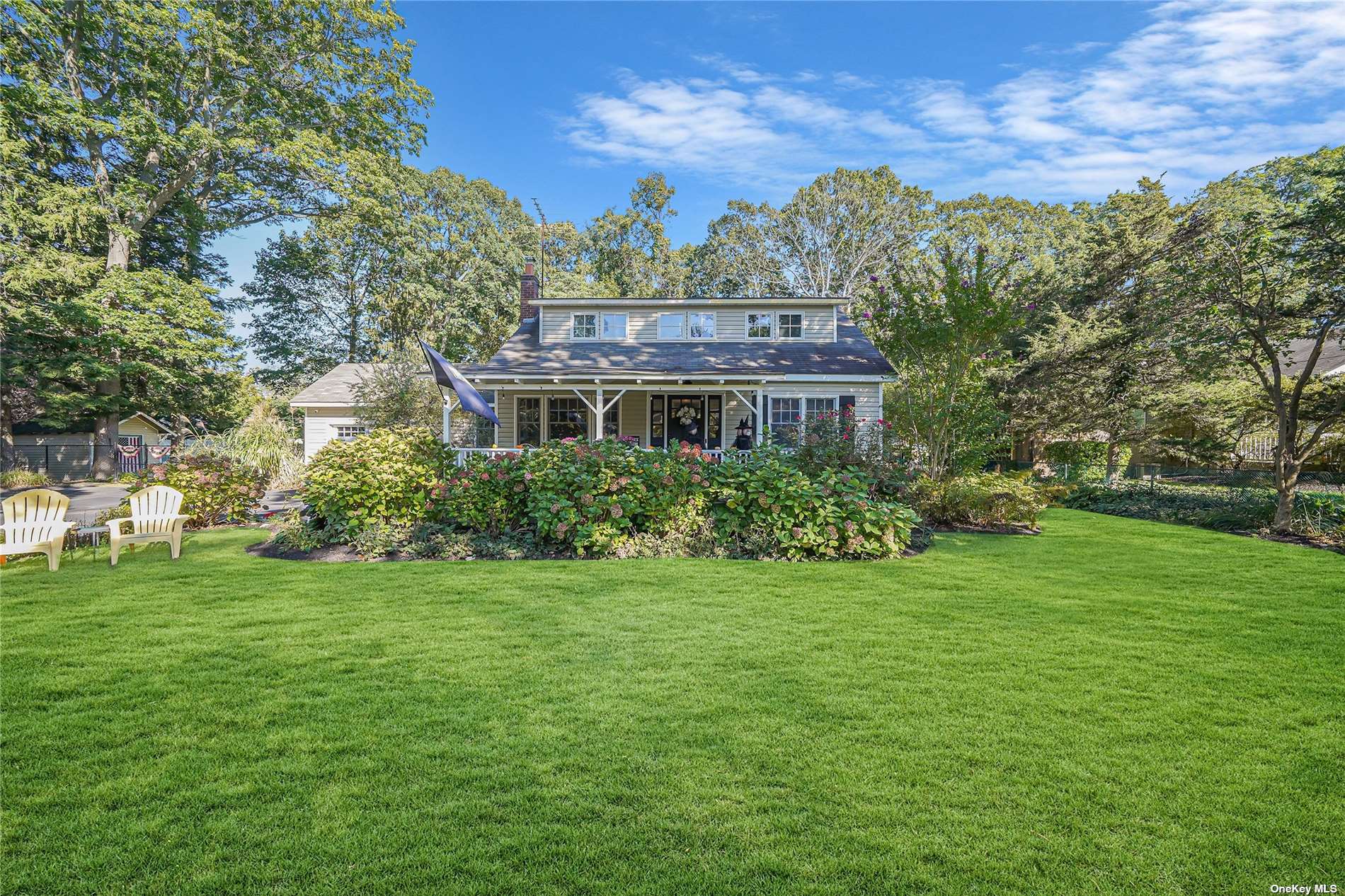

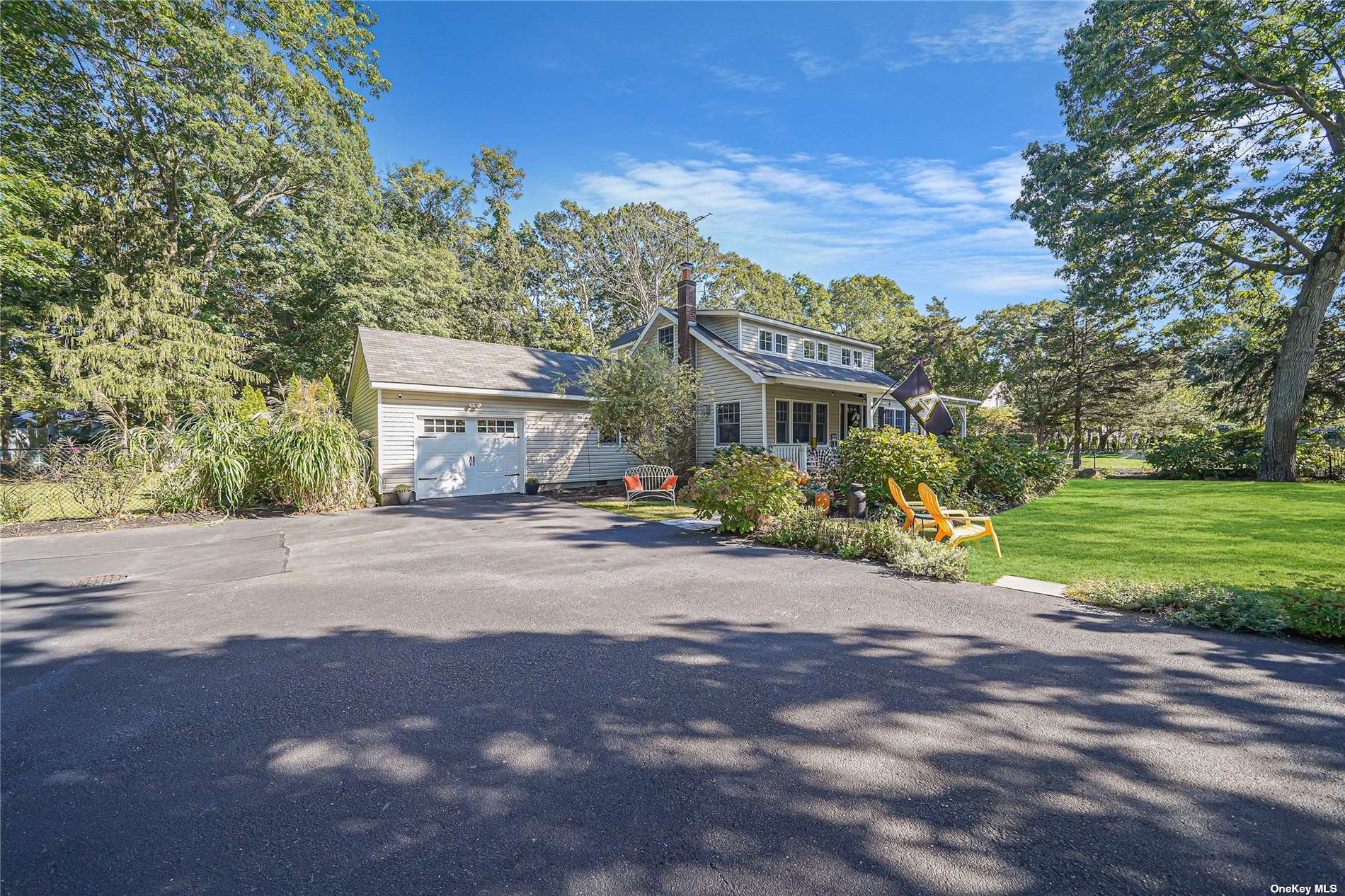 ;
;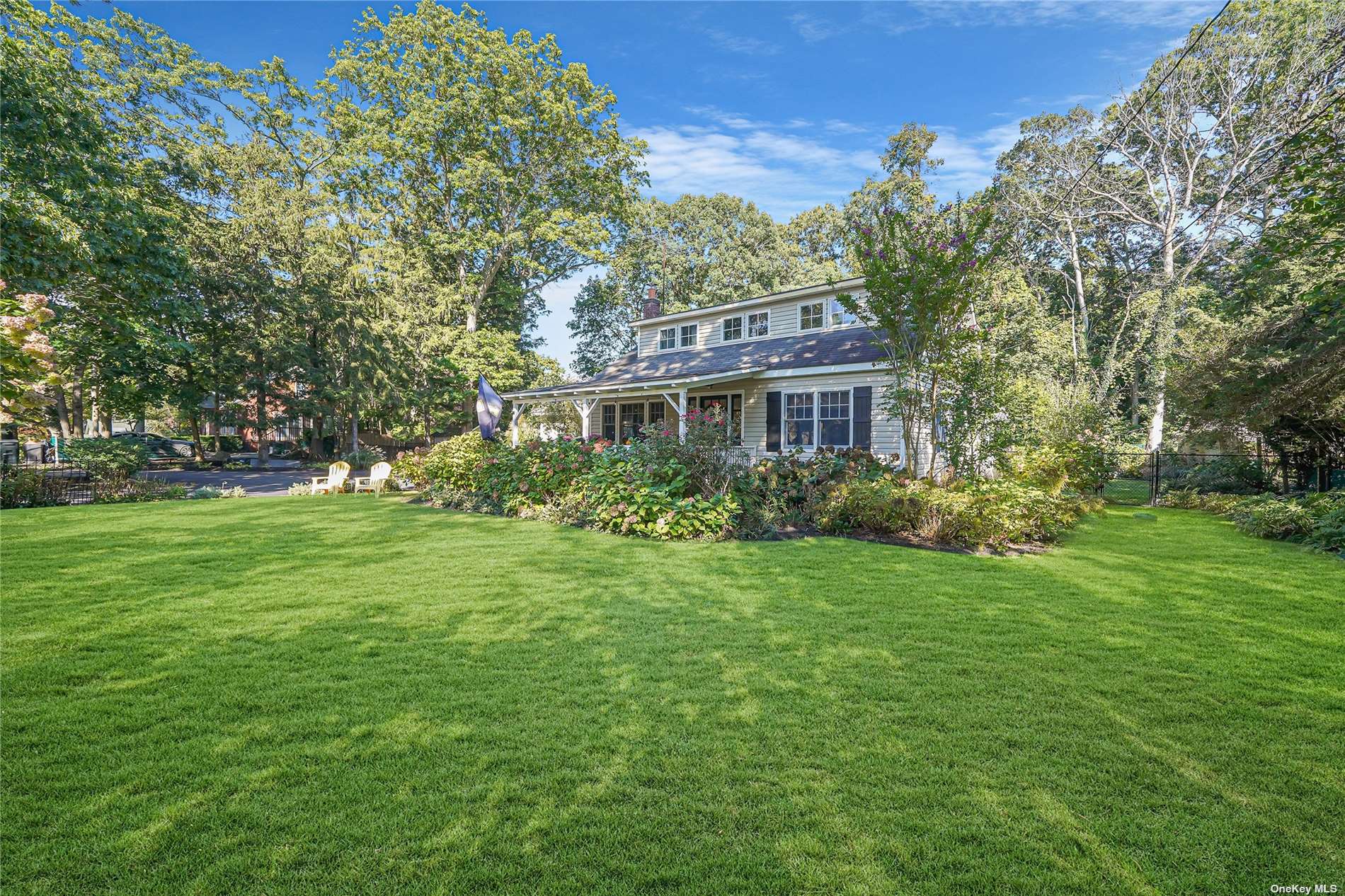 ;
;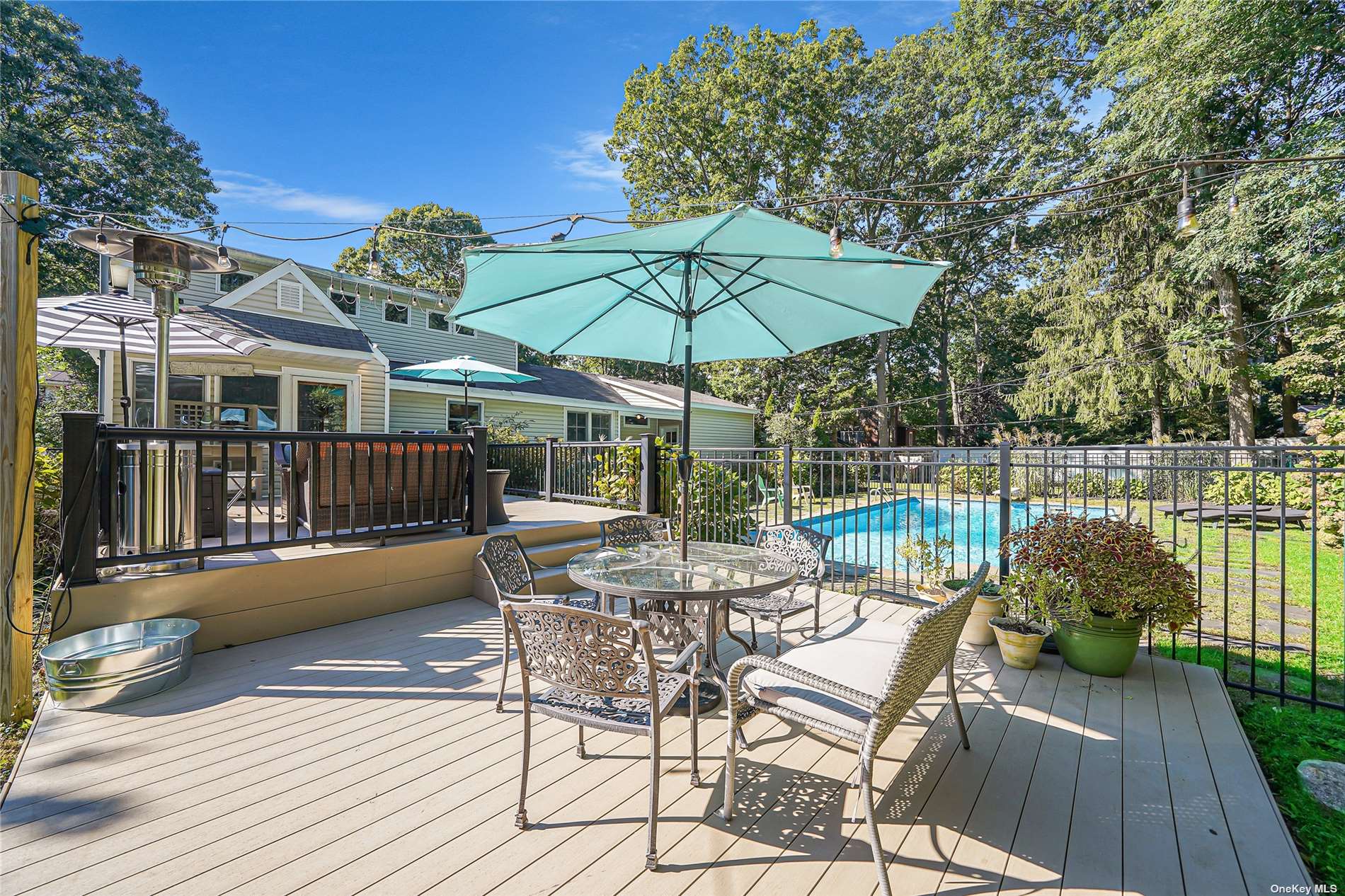 ;
;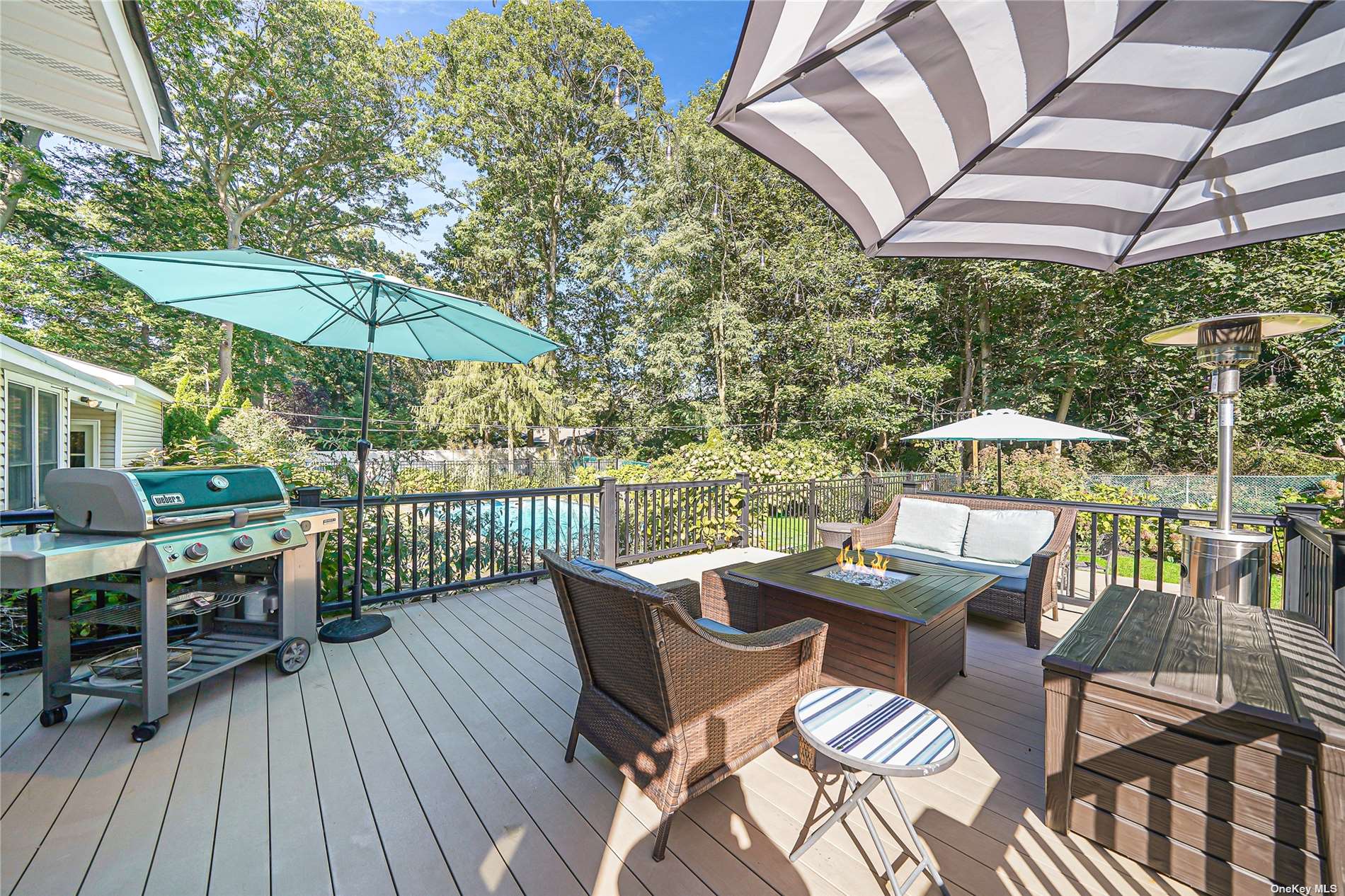 ;
;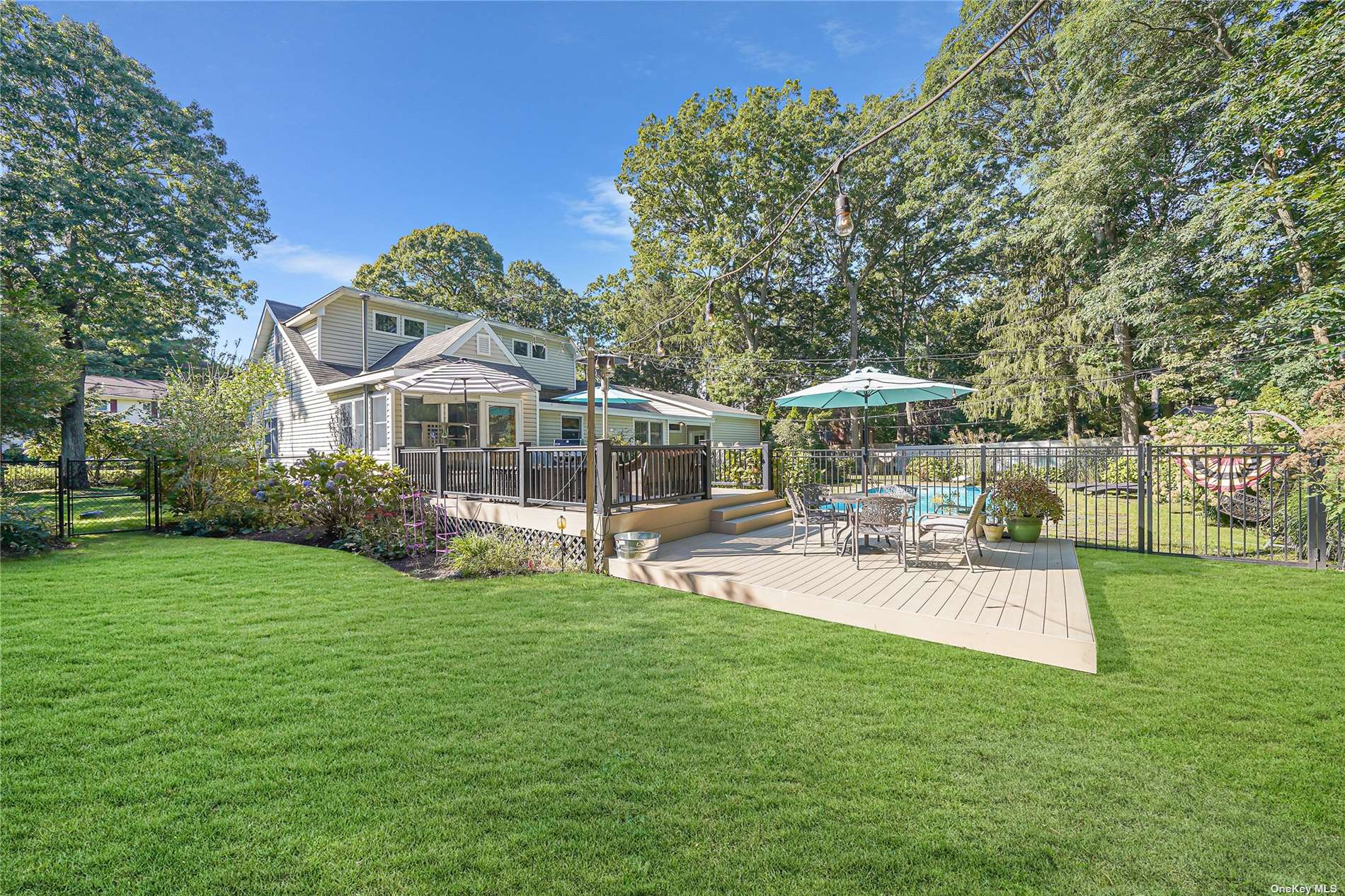 ;
;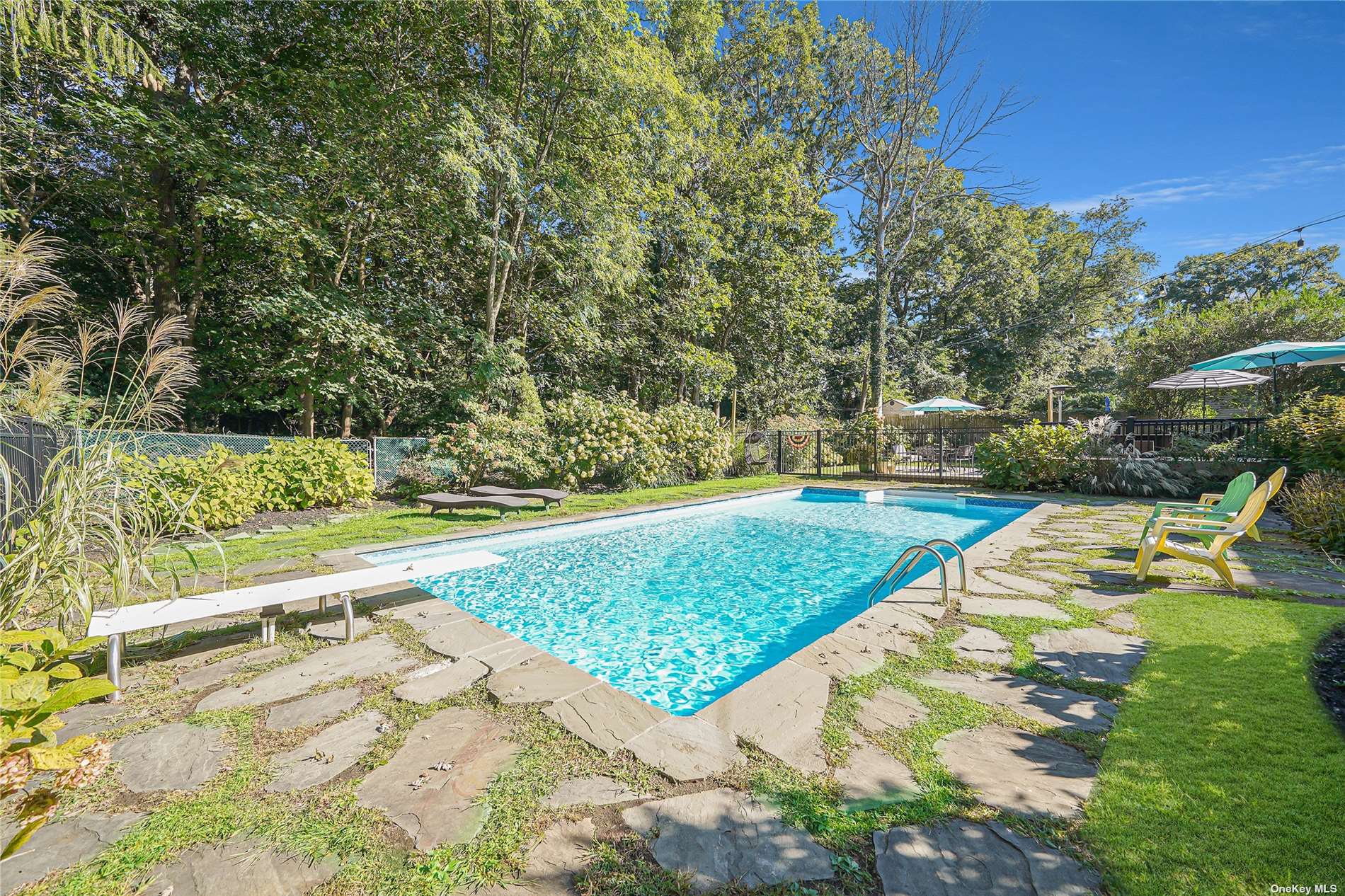 ;
;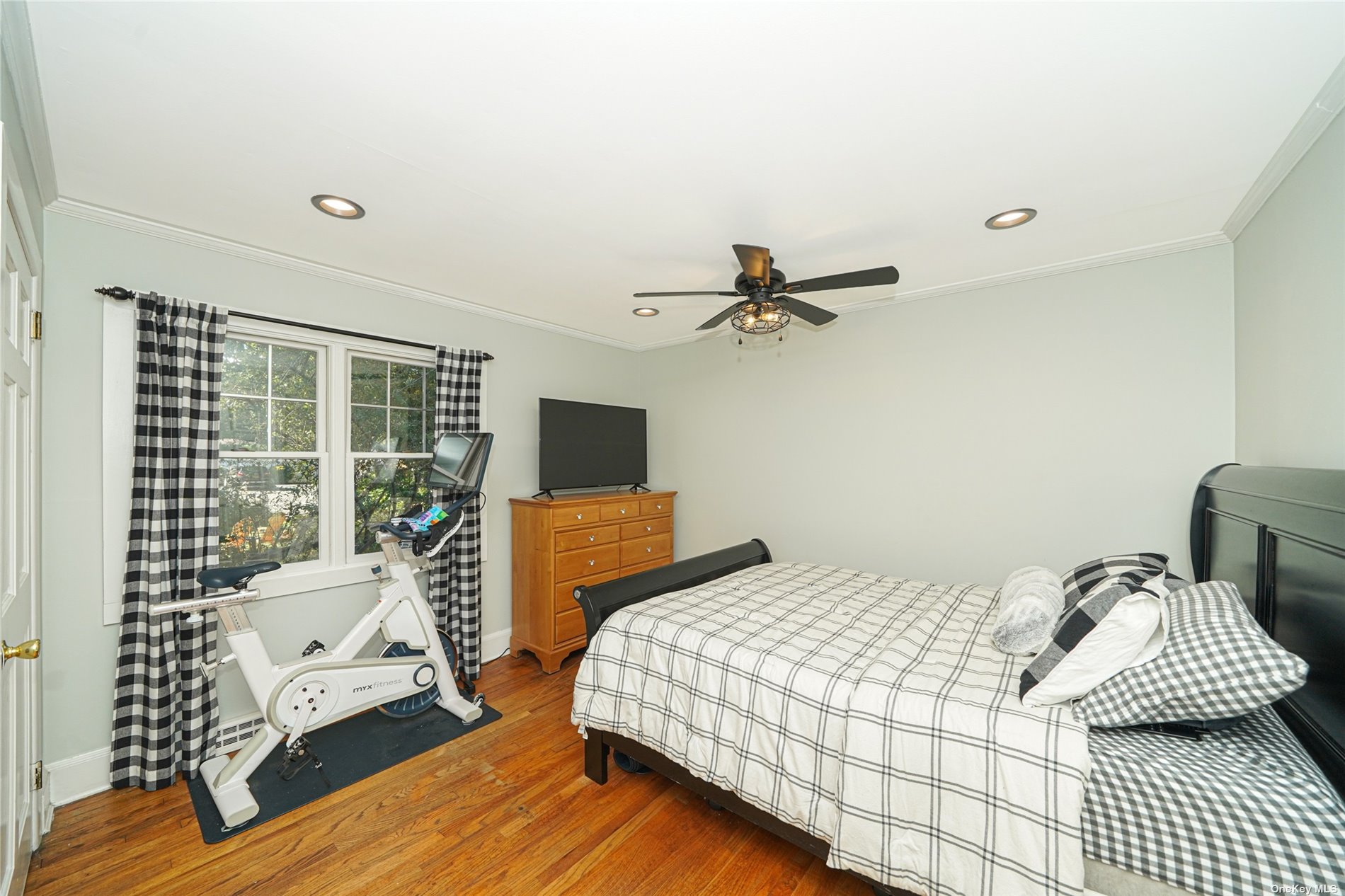 ;
;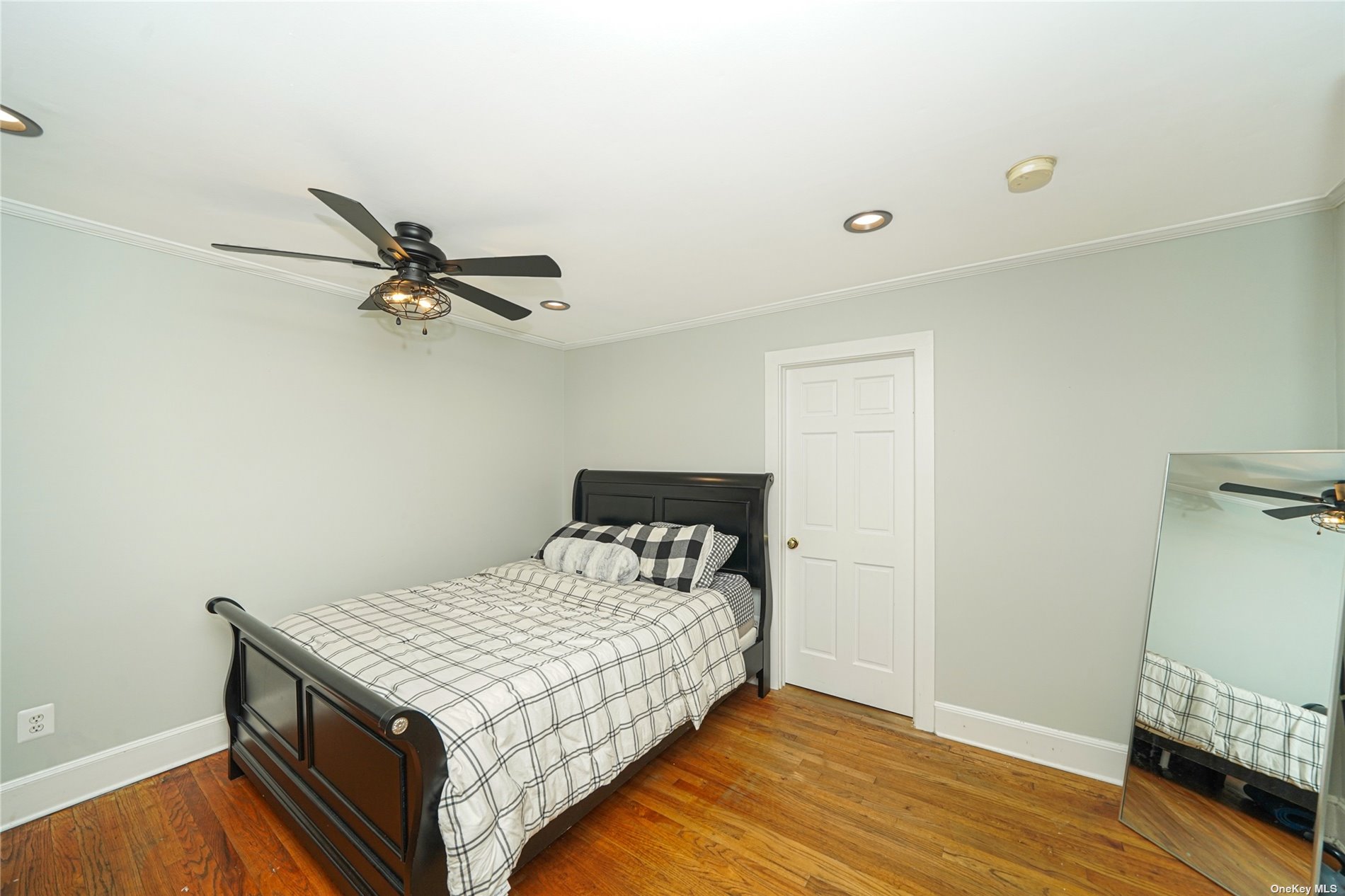 ;
;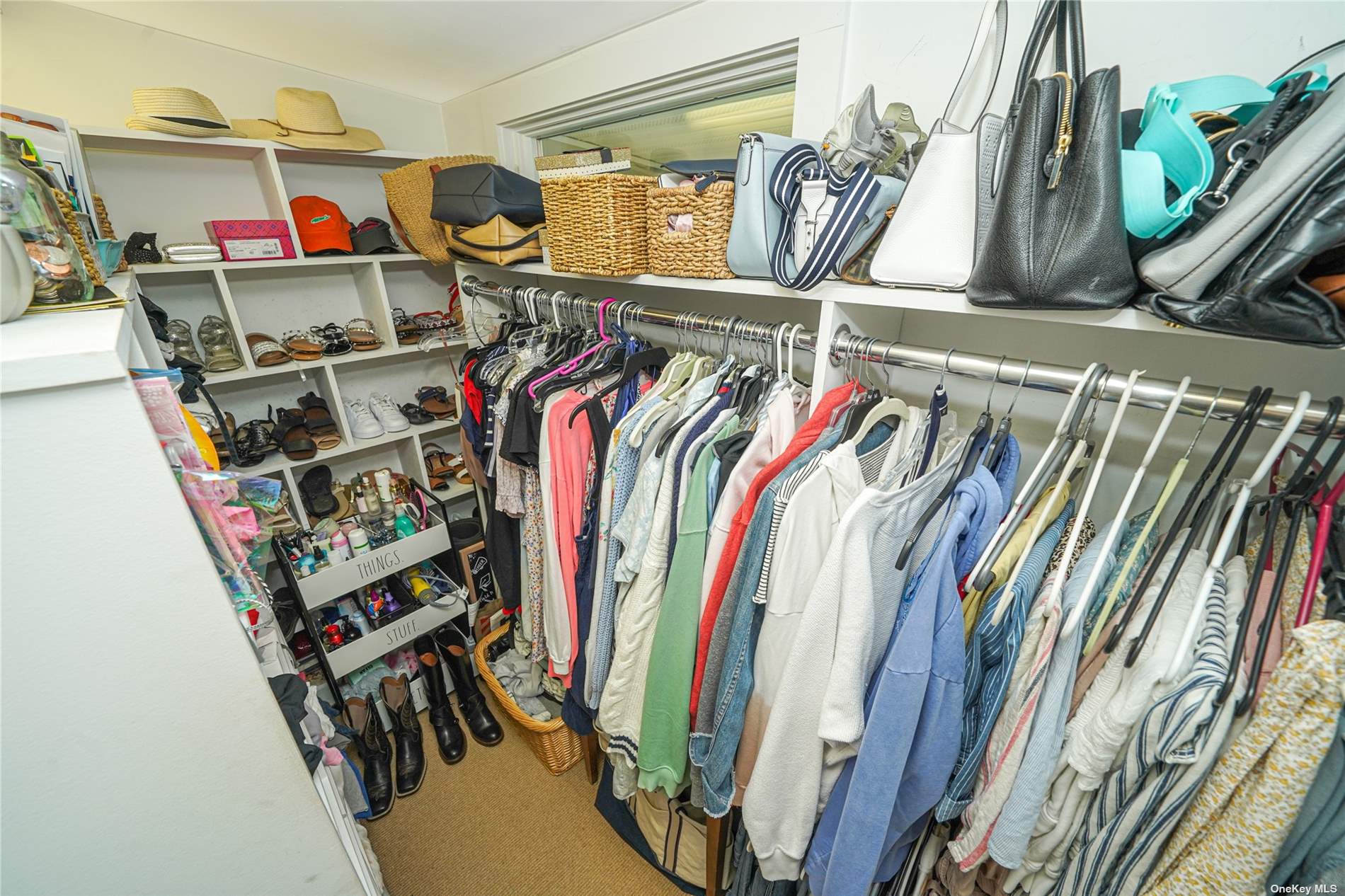 ;
;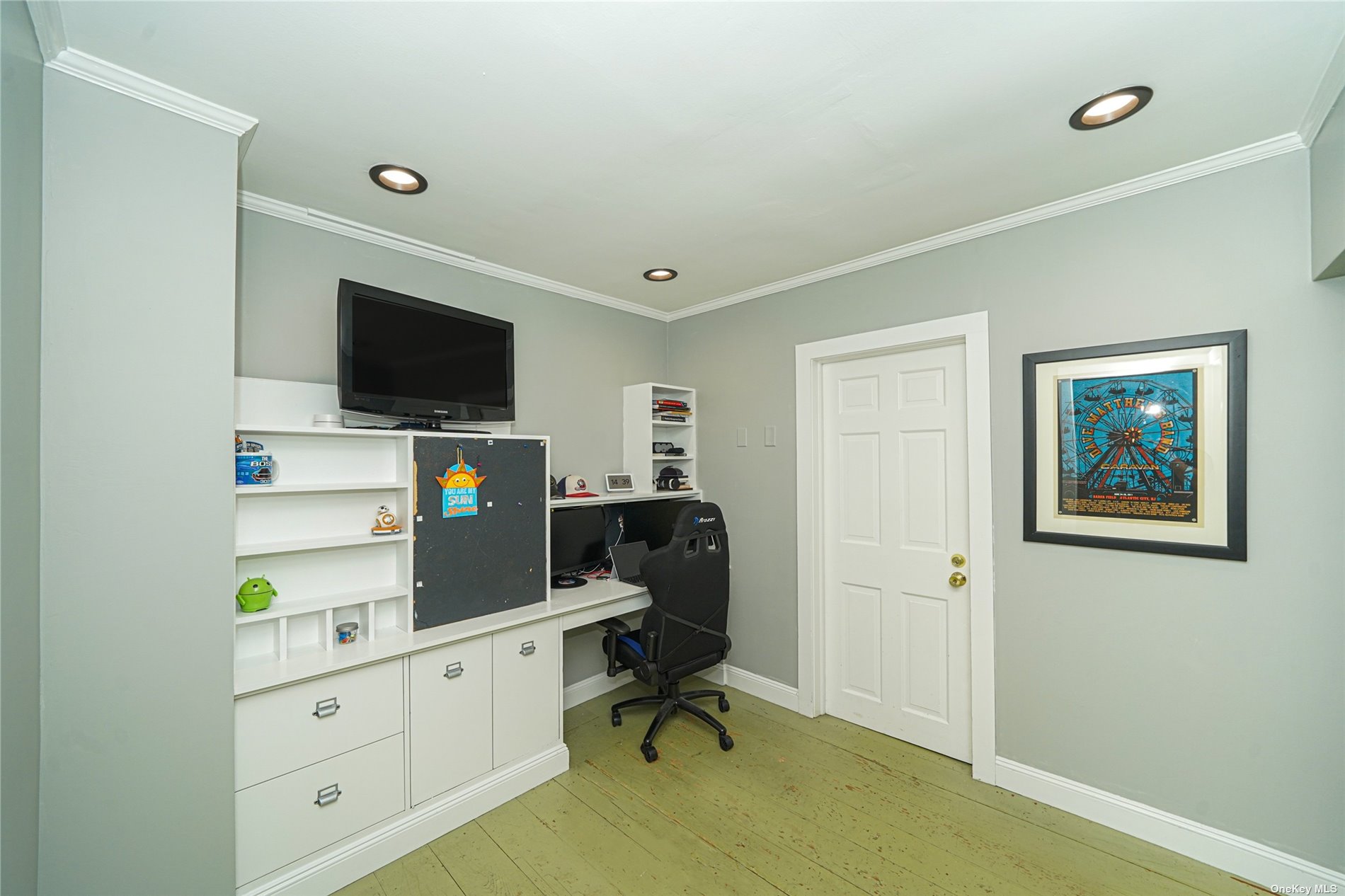 ;
;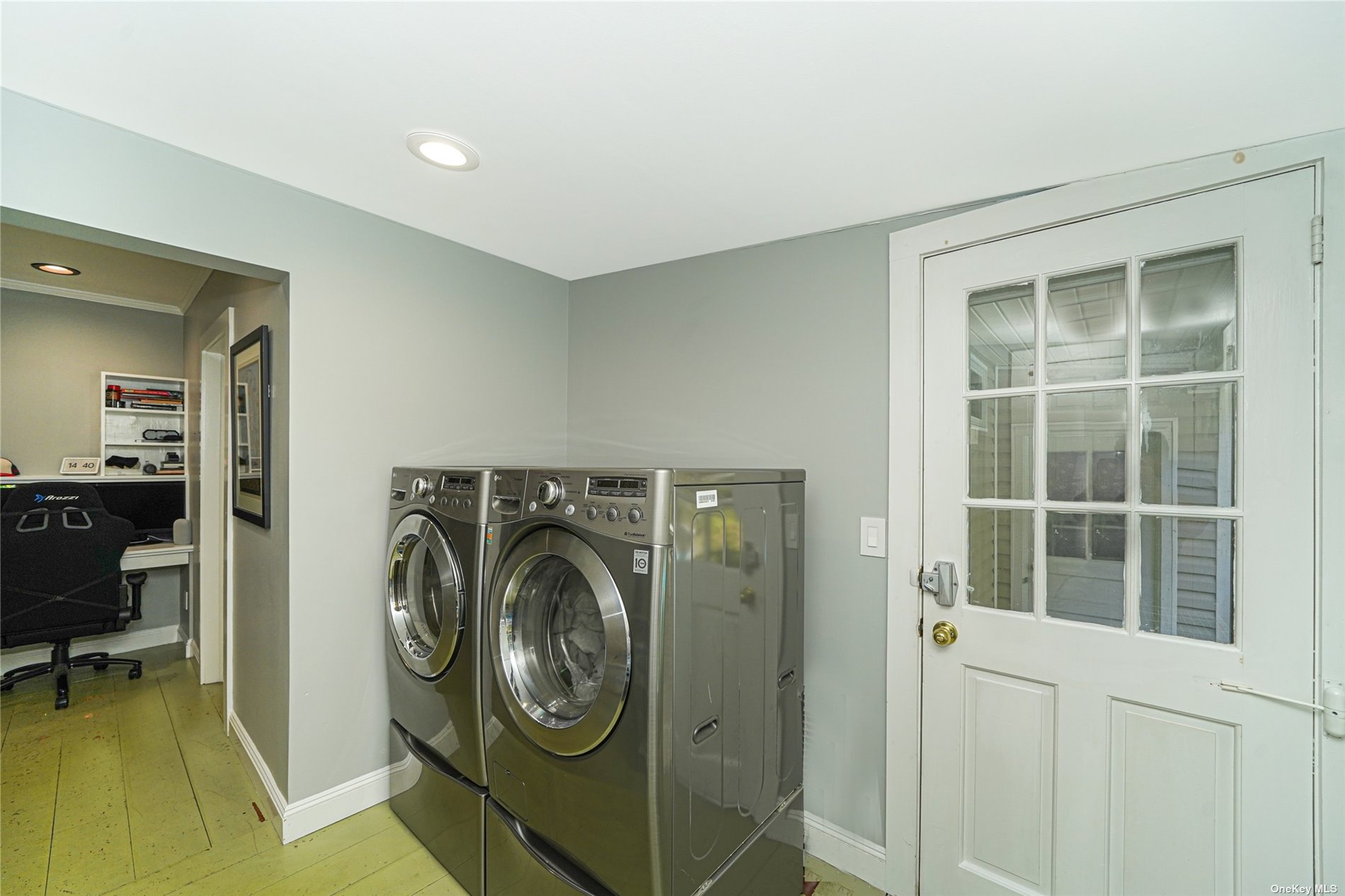 ;
;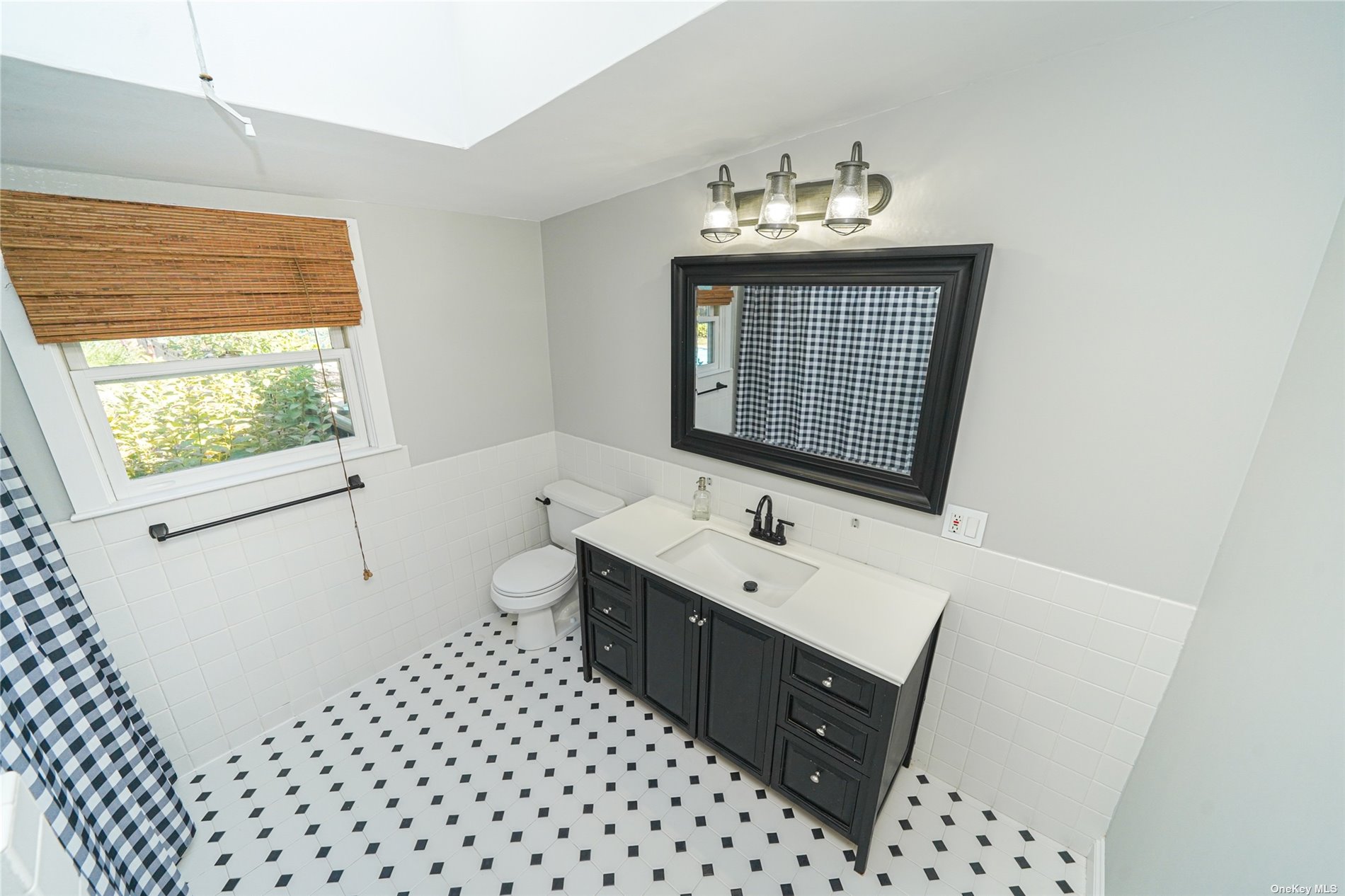 ;
;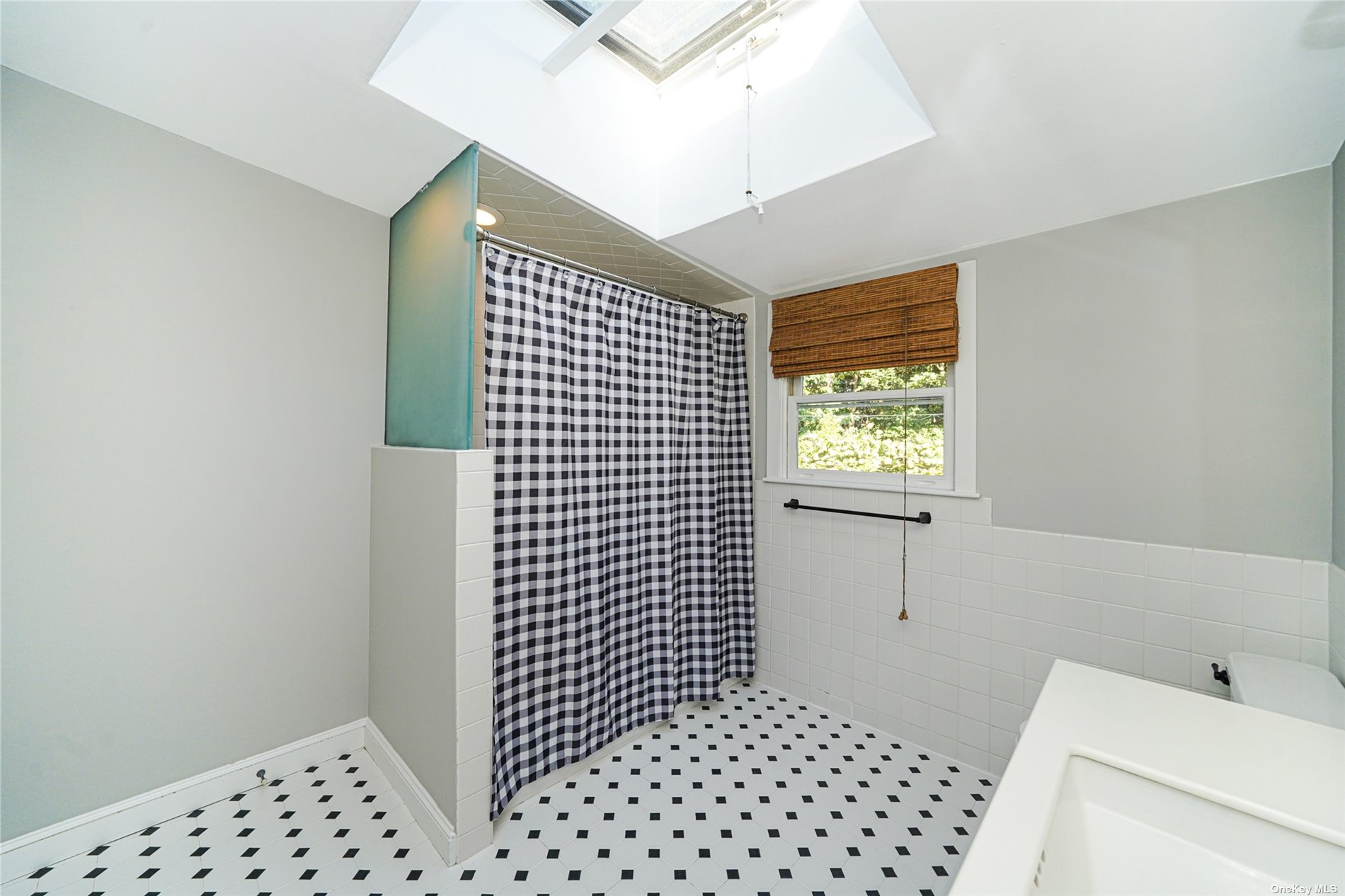 ;
;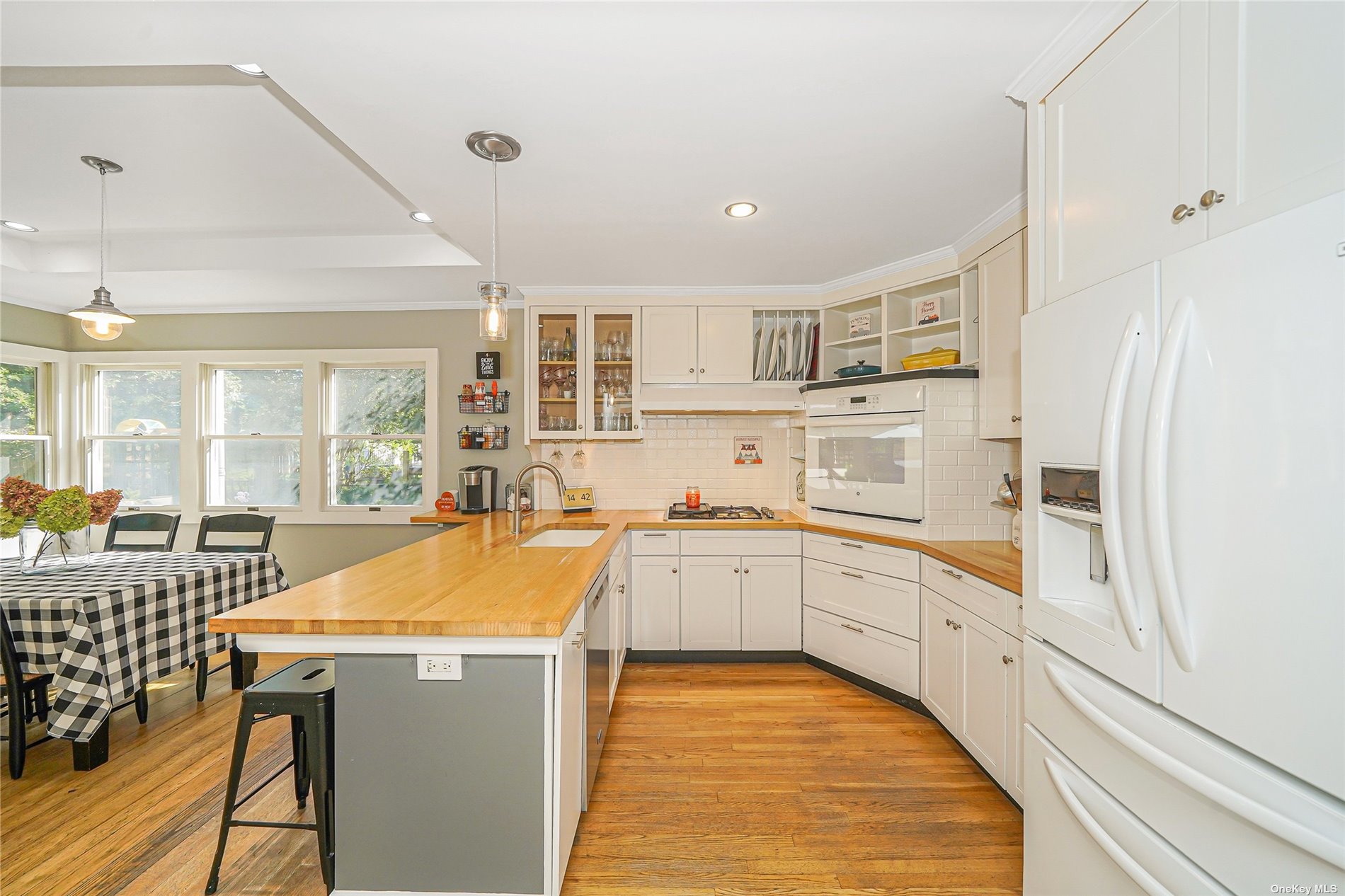 ;
;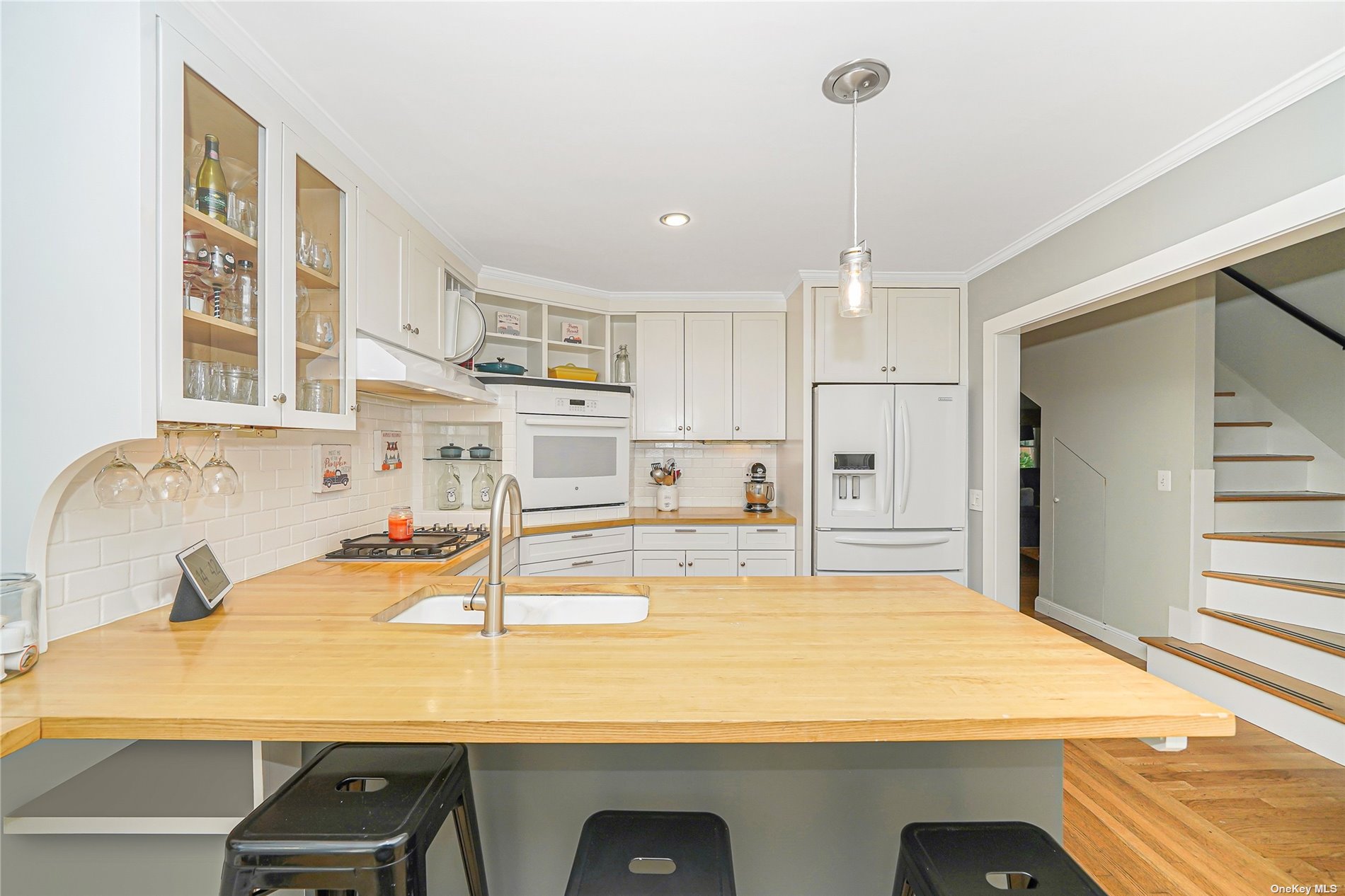 ;
;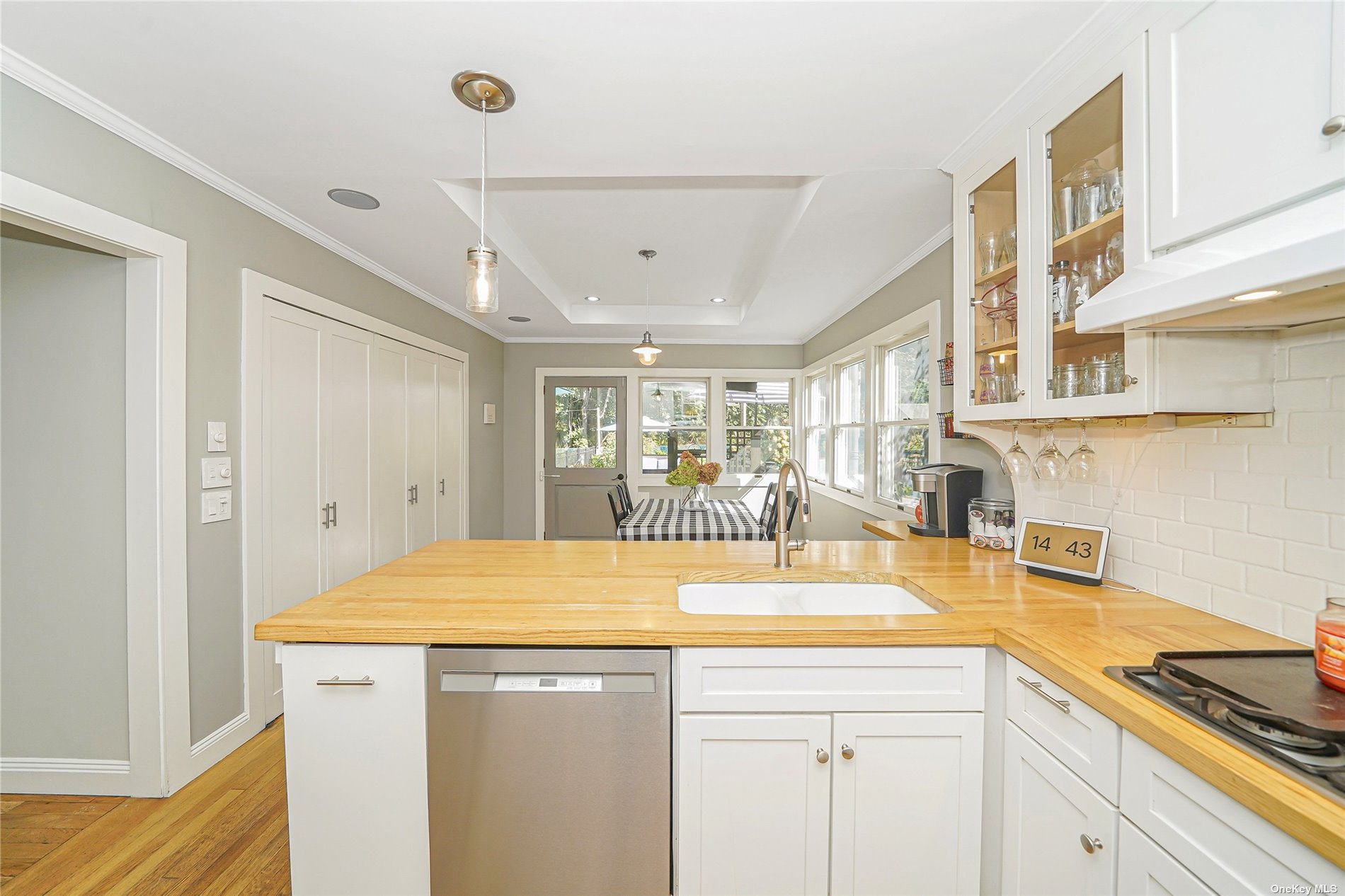 ;
;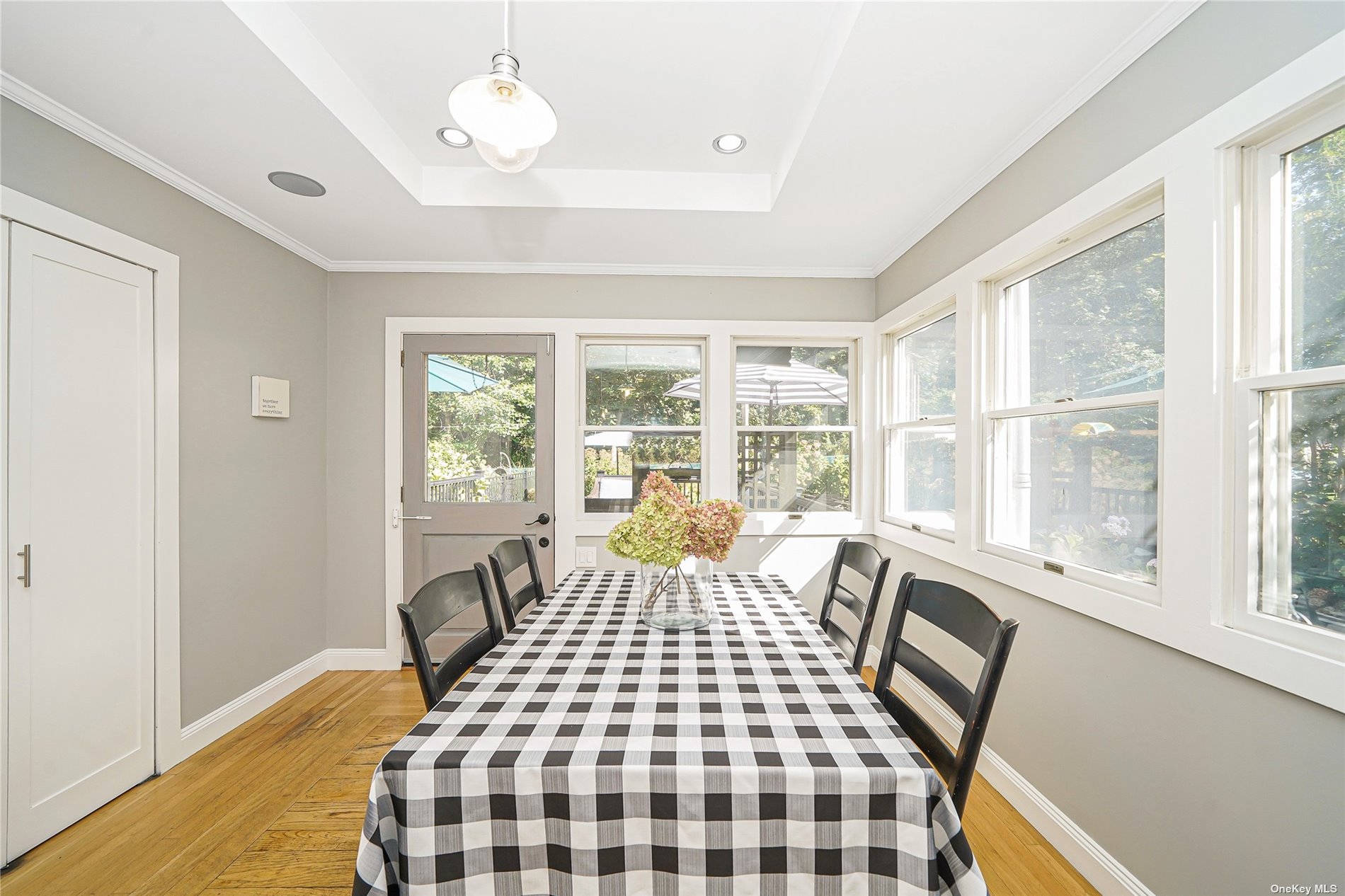 ;
;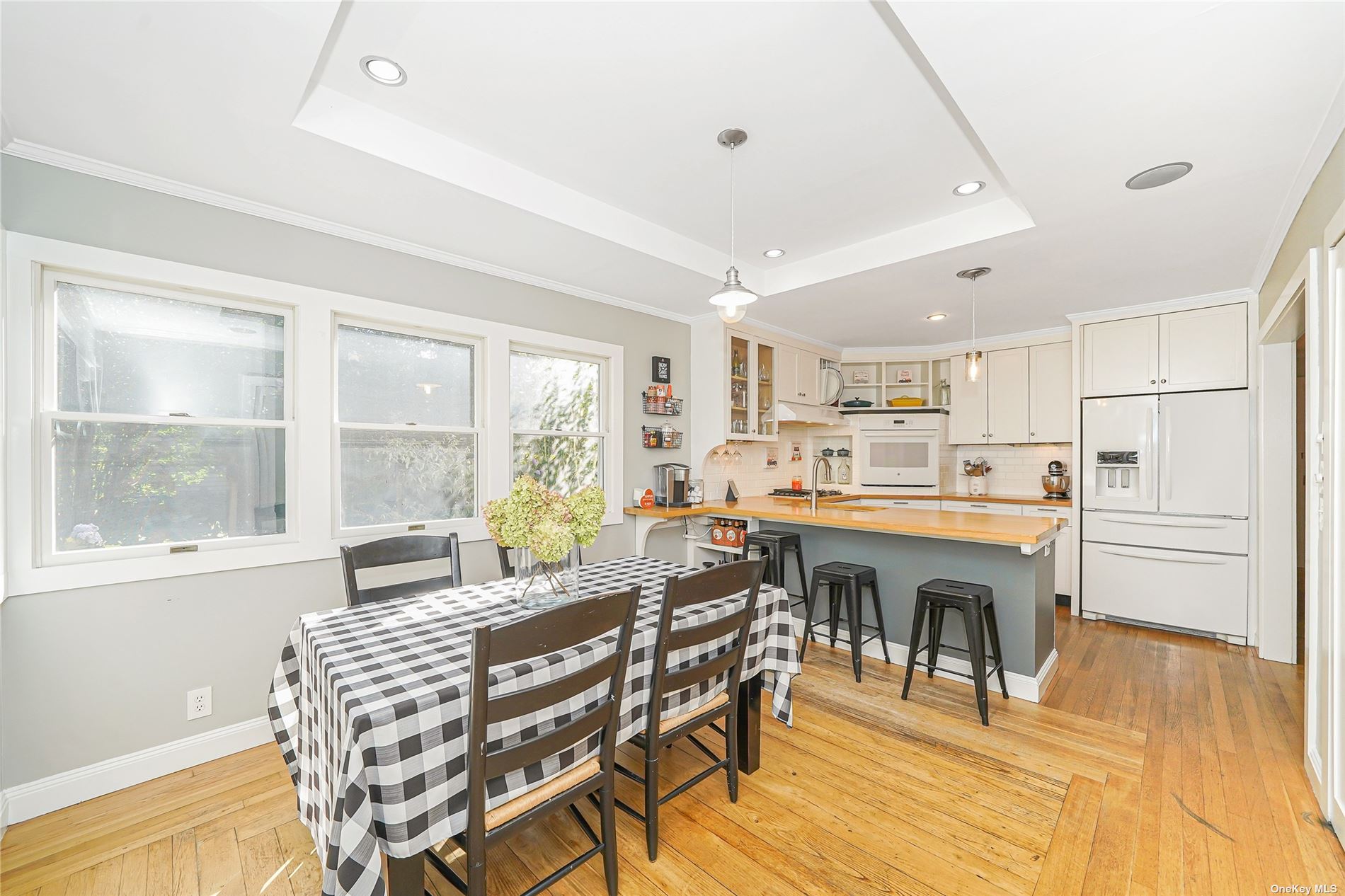 ;
;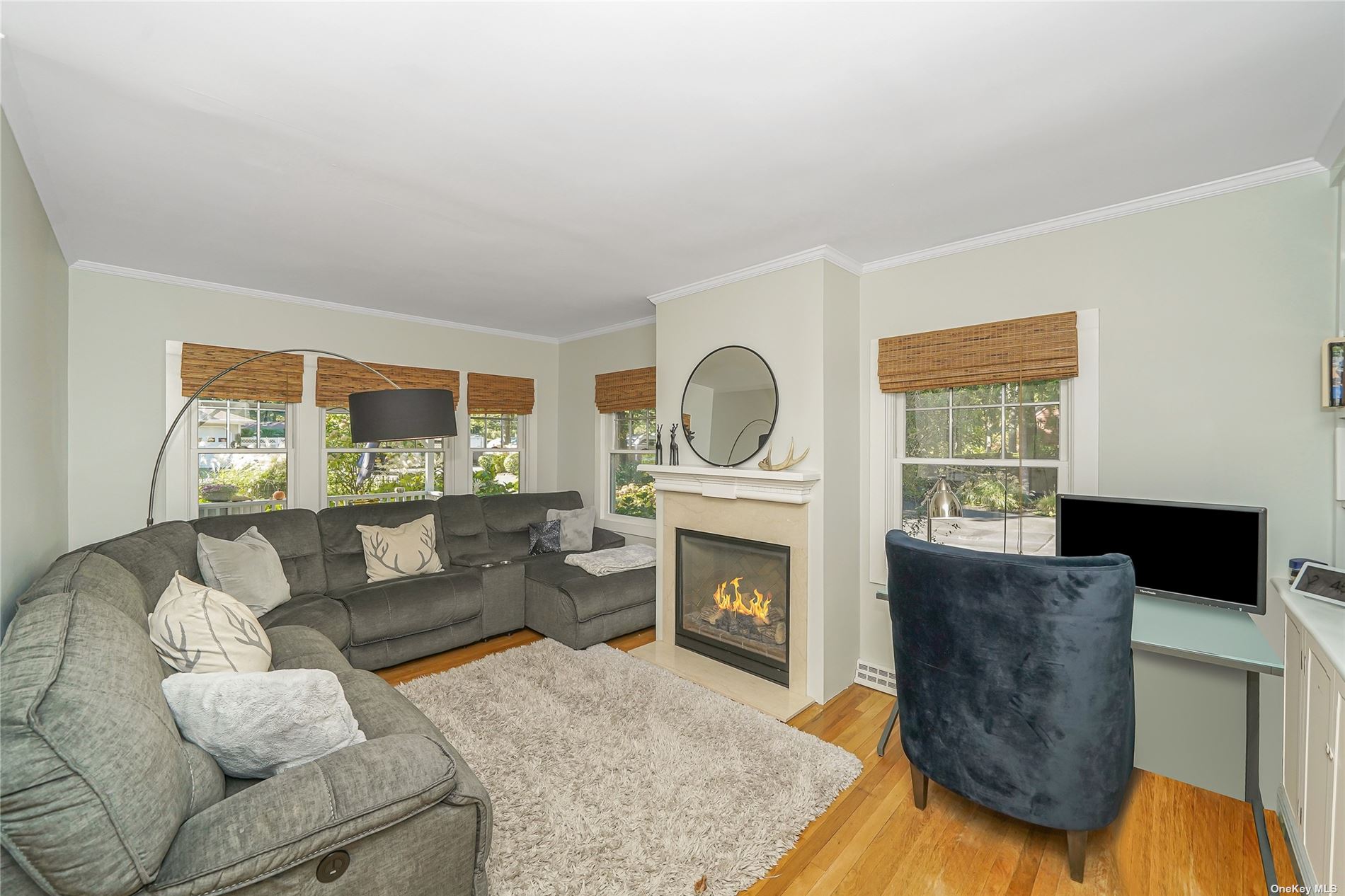 ;
;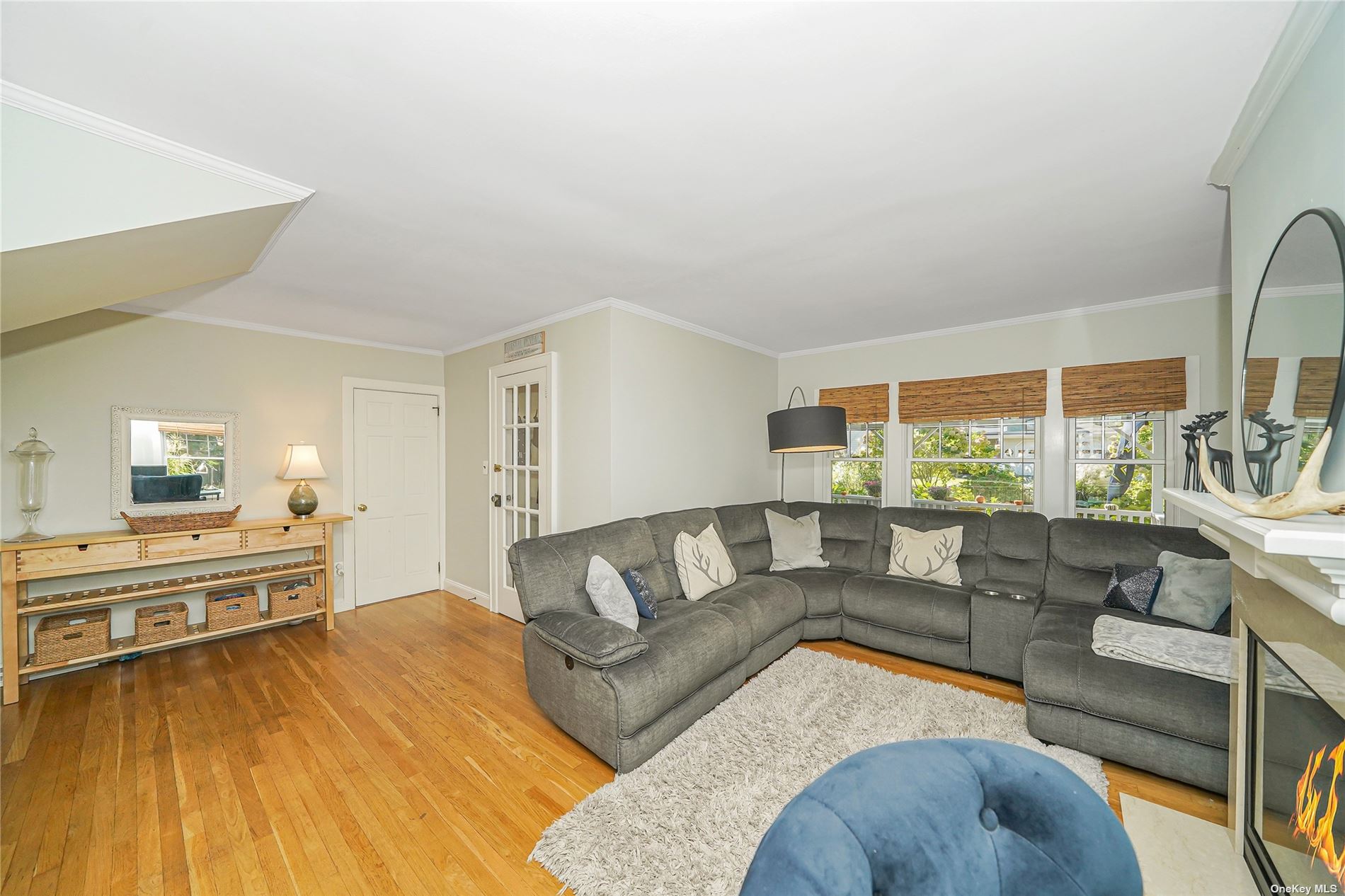 ;
;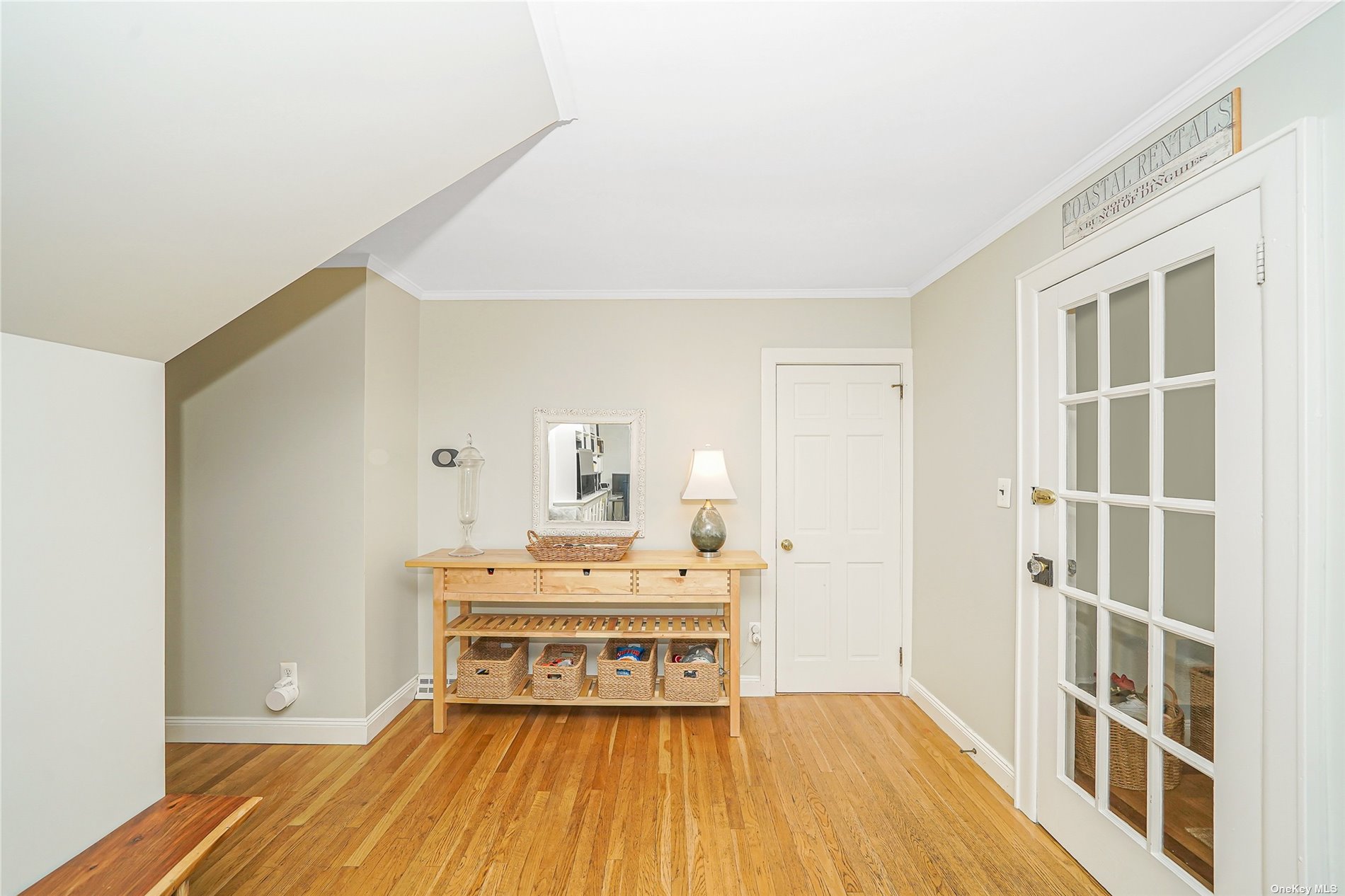 ;
;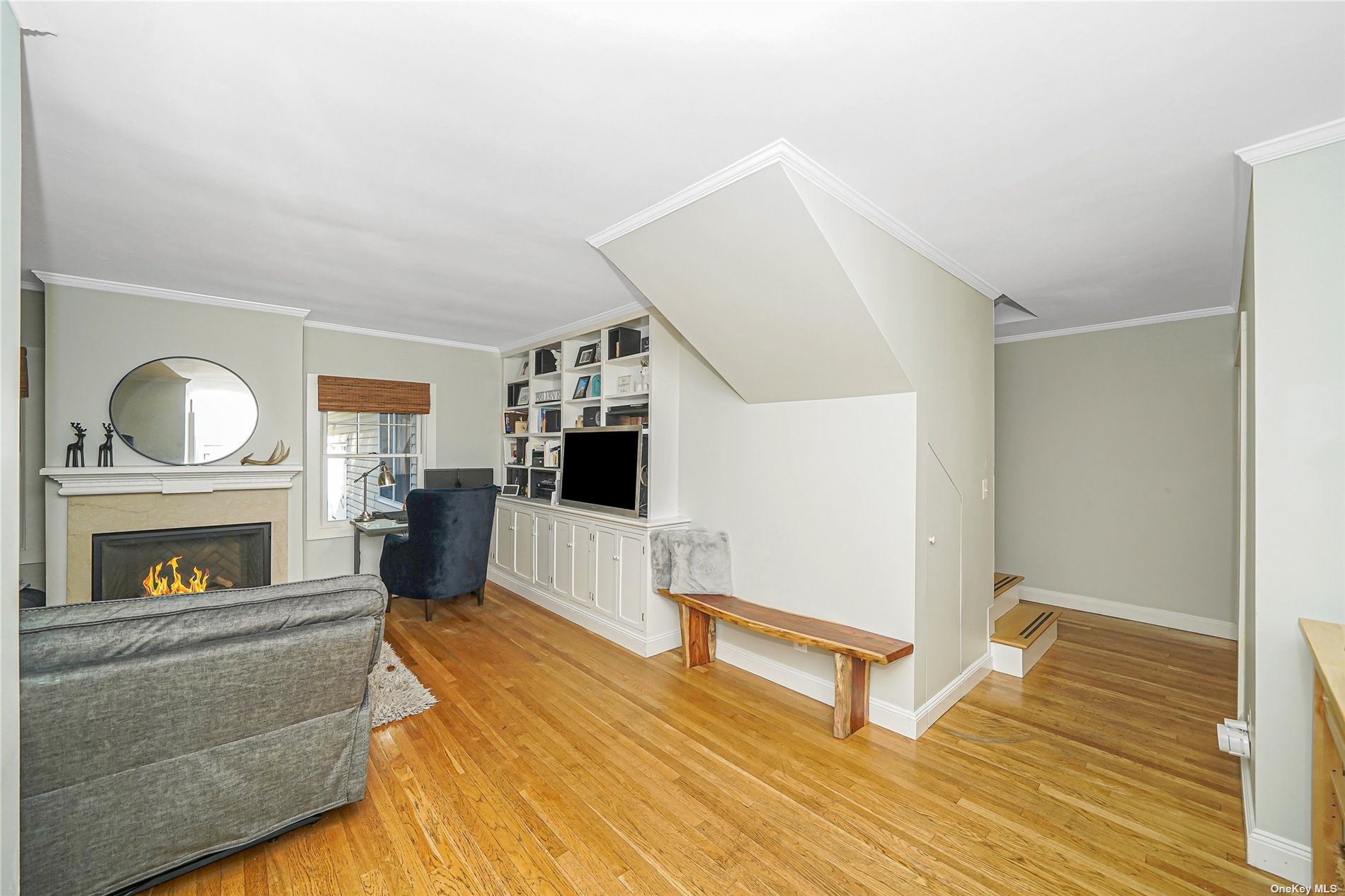 ;
;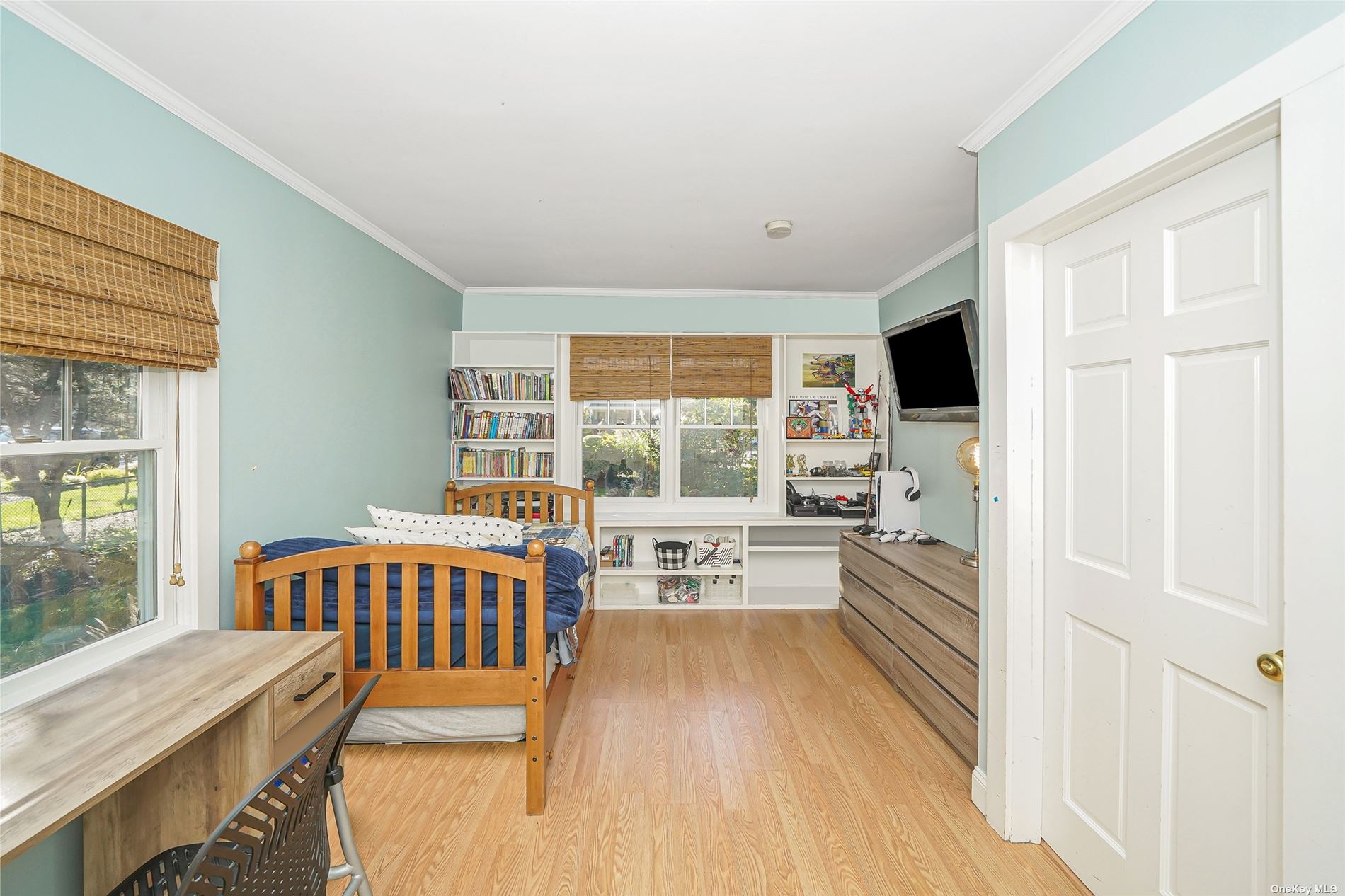 ;
;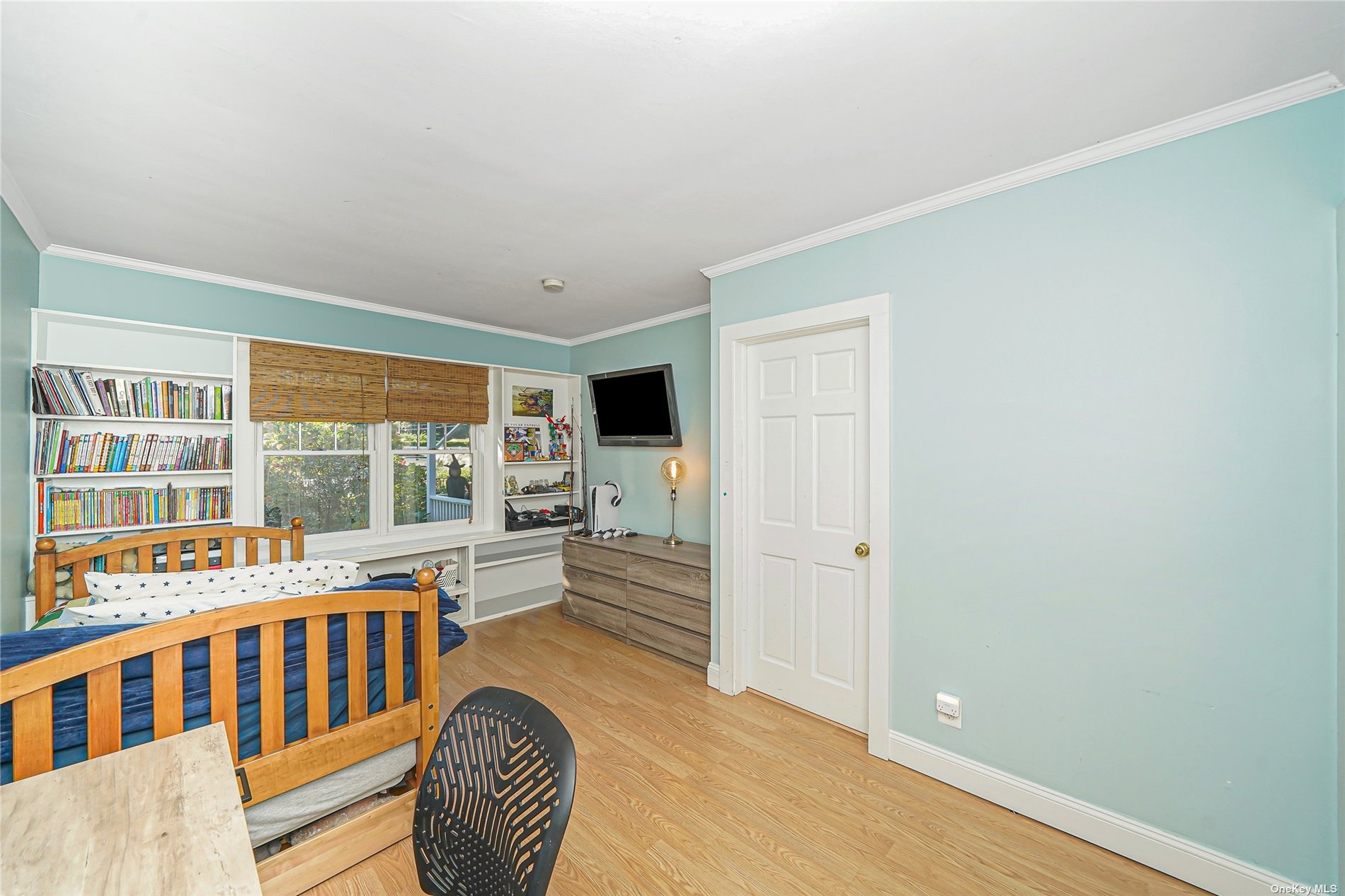 ;
;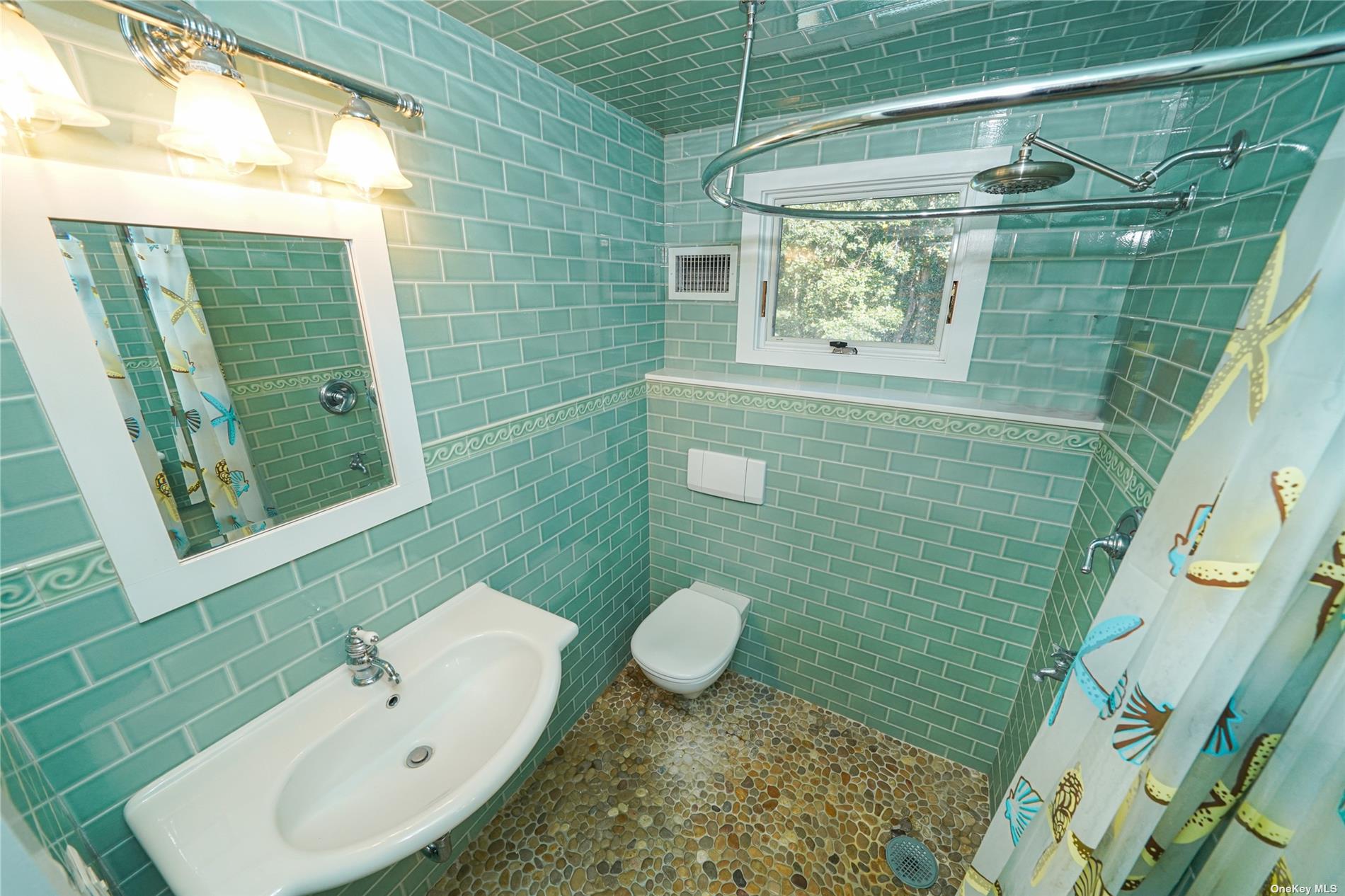 ;
;